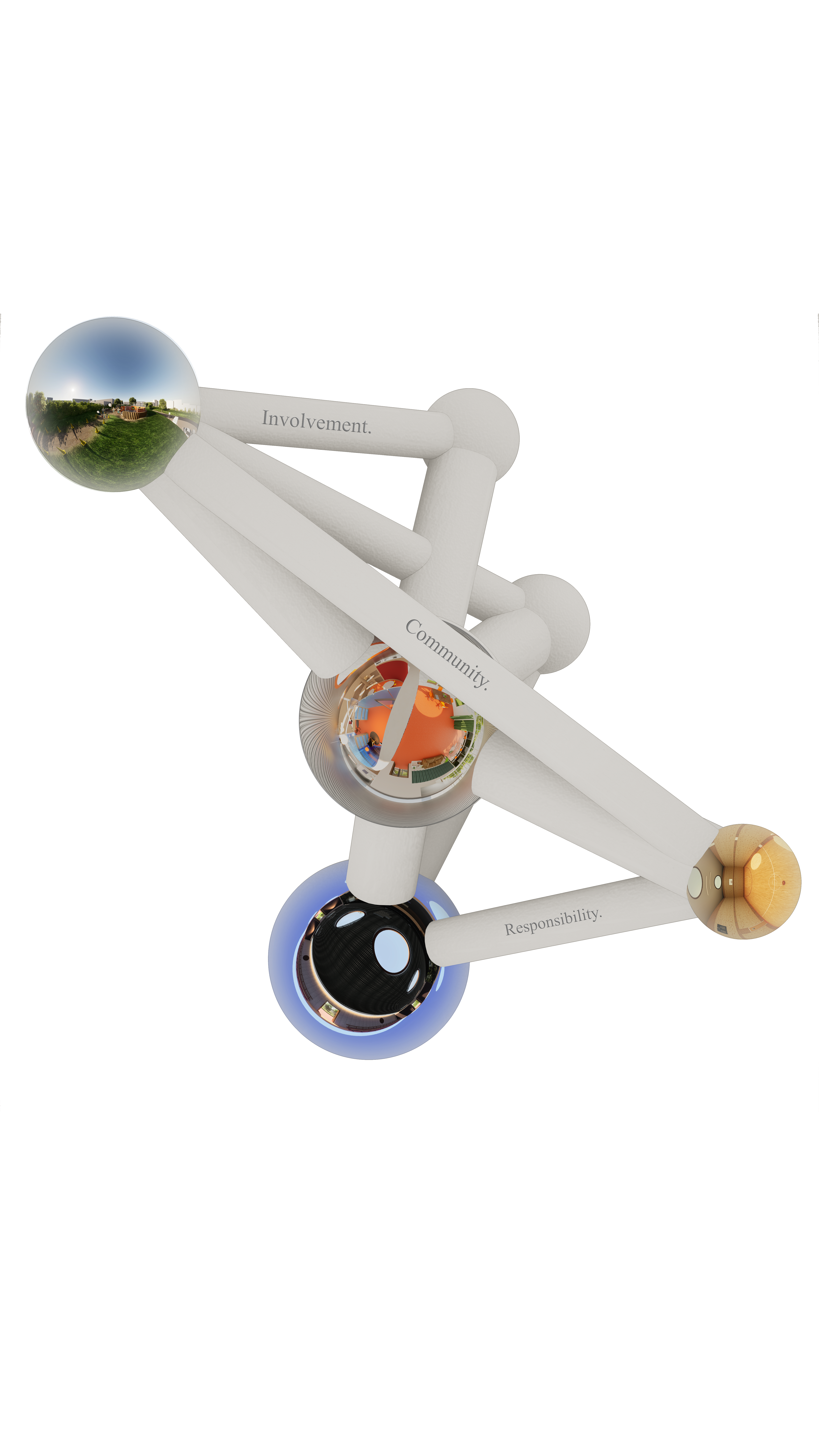Working with children with SEMH can be an emotionally taxing job for staff. A new office area fosters conversations and a close-knit bond between teachers and admin staff. Communication is essential, and this design aims to make a more efficient and relaxing space to work and reflect, while maintaining easy, fast access to all parts of the school.
Holgate = The Goal
2022Holgate is a specialist school for children with SEMH needs. I was tasked with a redesign, and after research, focus groups and interactive feedback sessions with teachers and students, my concept encapsulated more than just materiality.
Focusing on a long-term concept, this proposal portrays a site-wide solution that attempts to involve community at every corner.
‘Holgate Hall’ is a flexible, open-access bookable space for anyone after school hours (8AM-2PM).
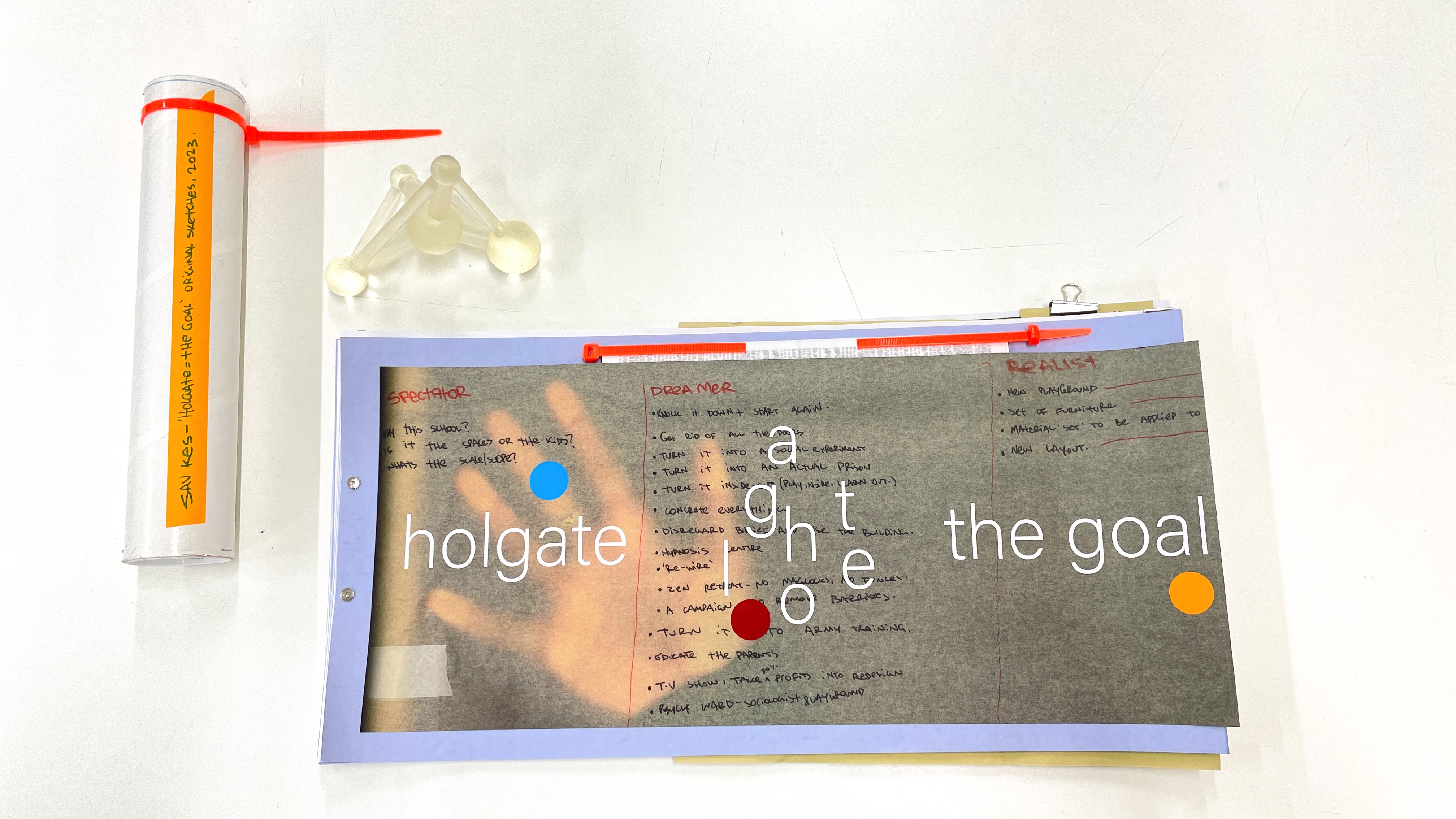
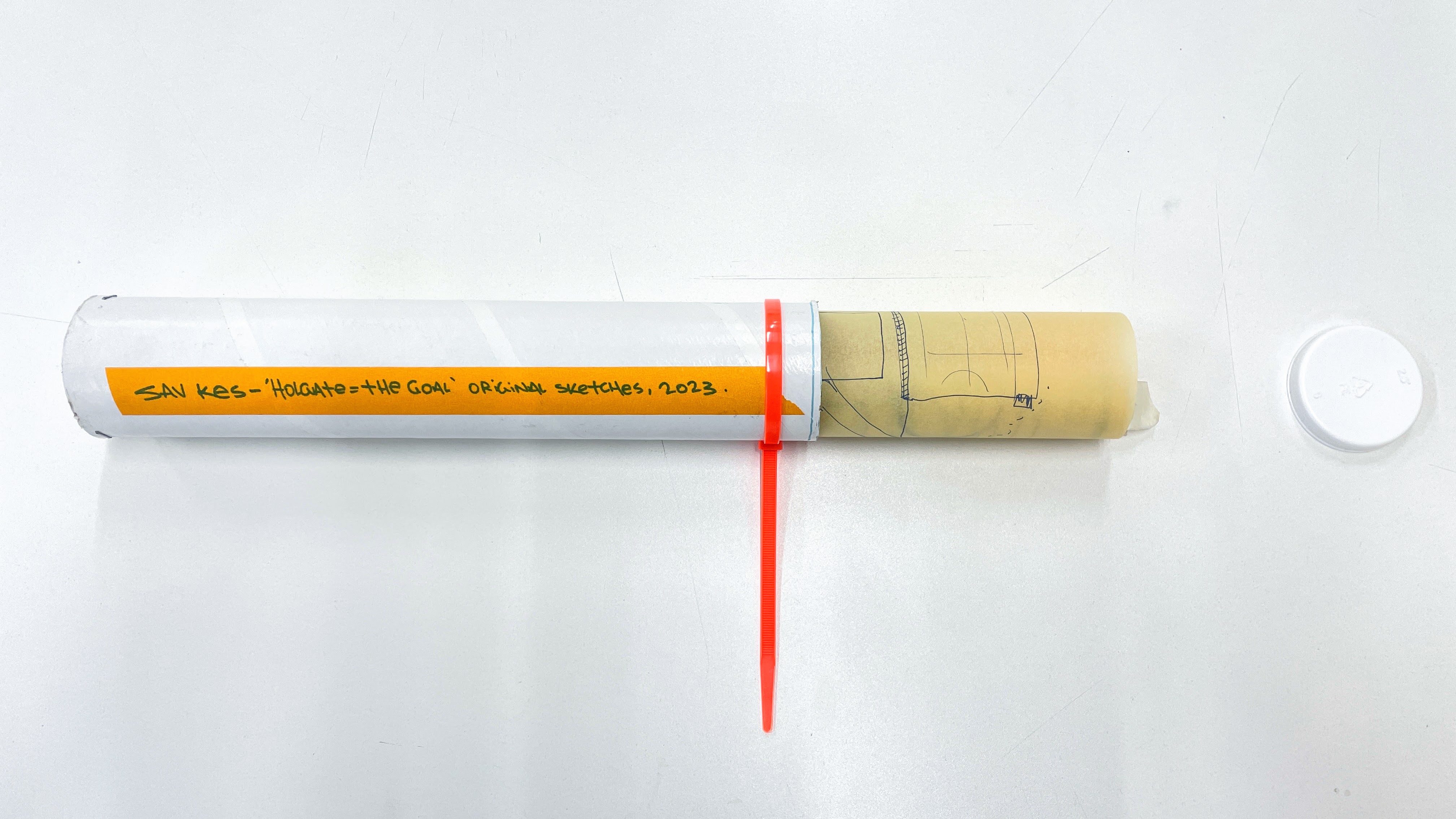
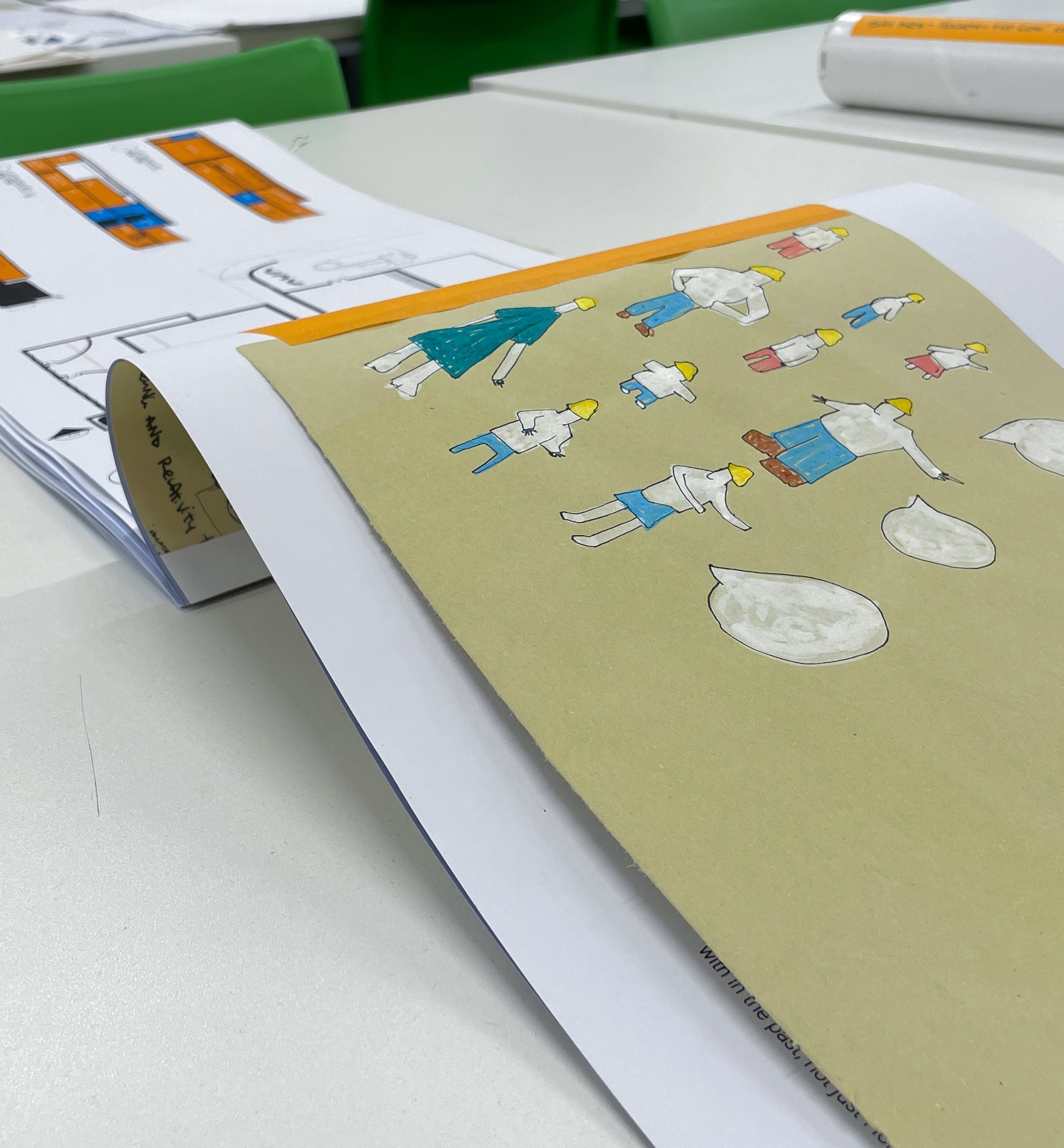
Full Digital Portfolio:
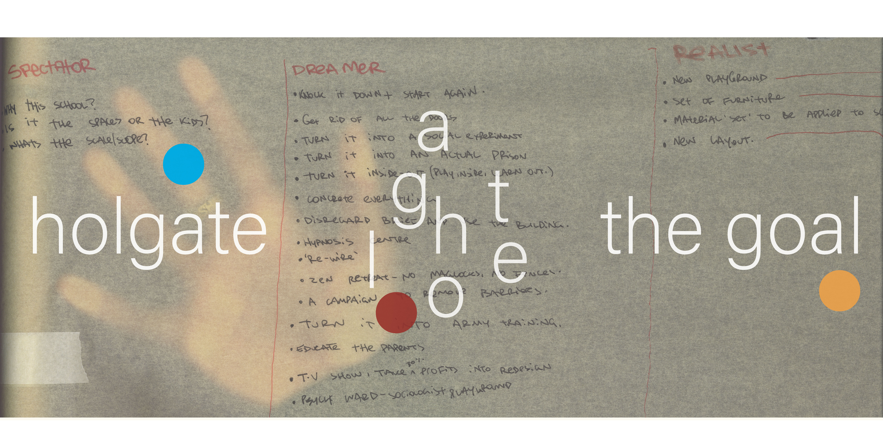

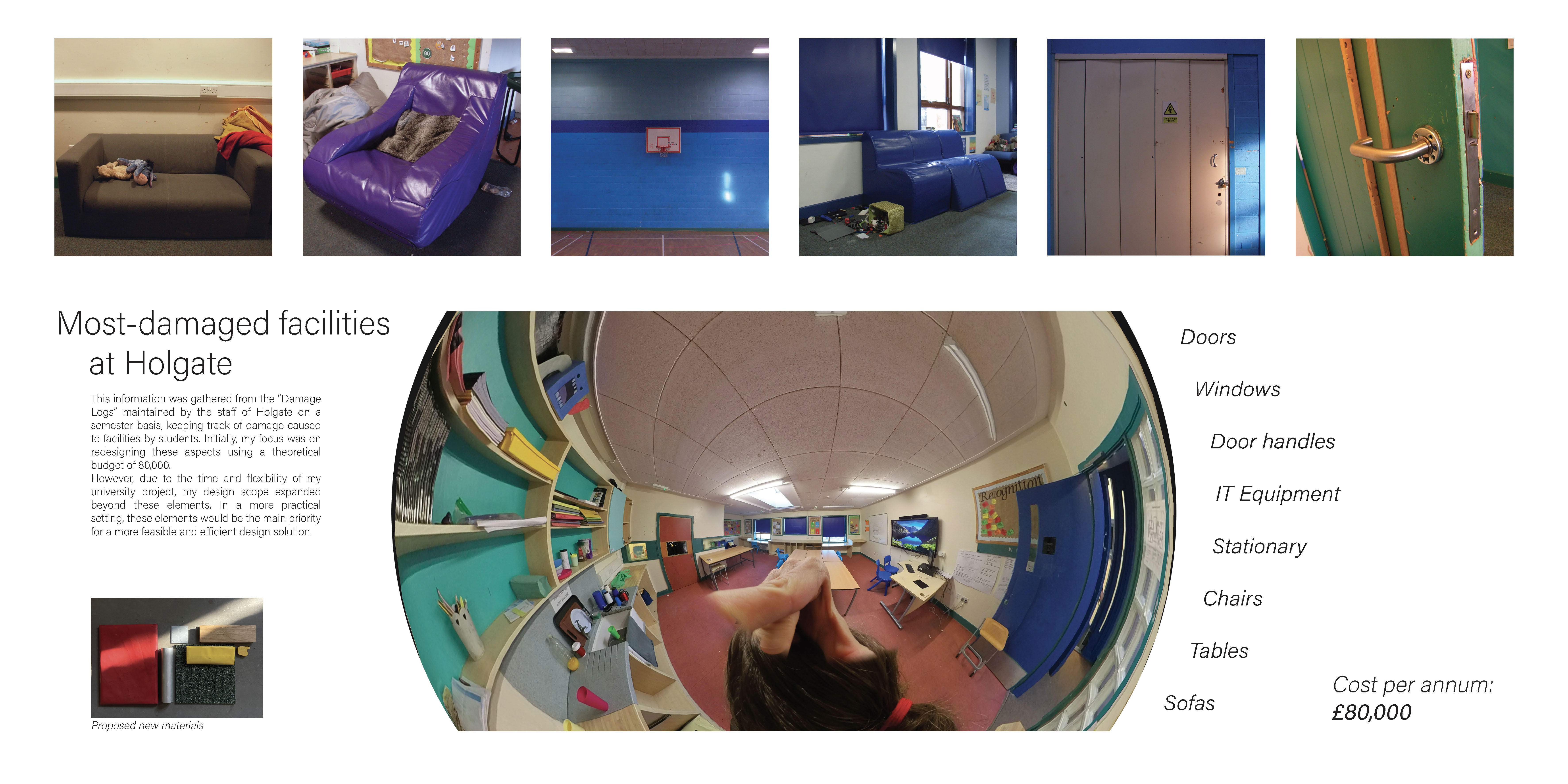
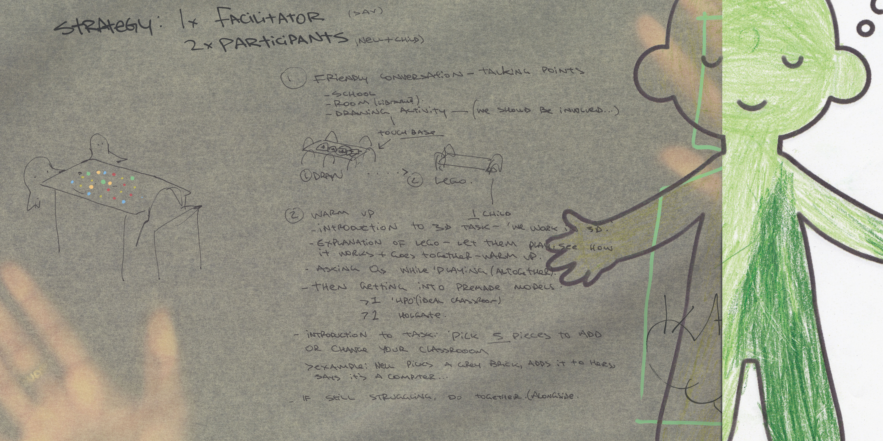
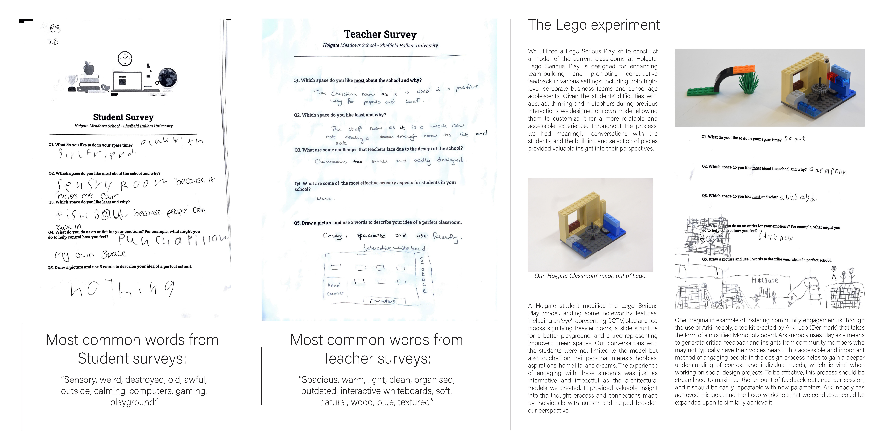
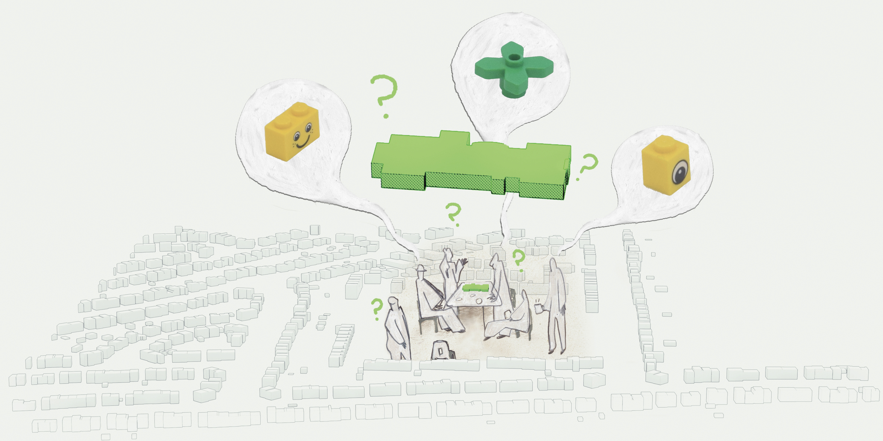
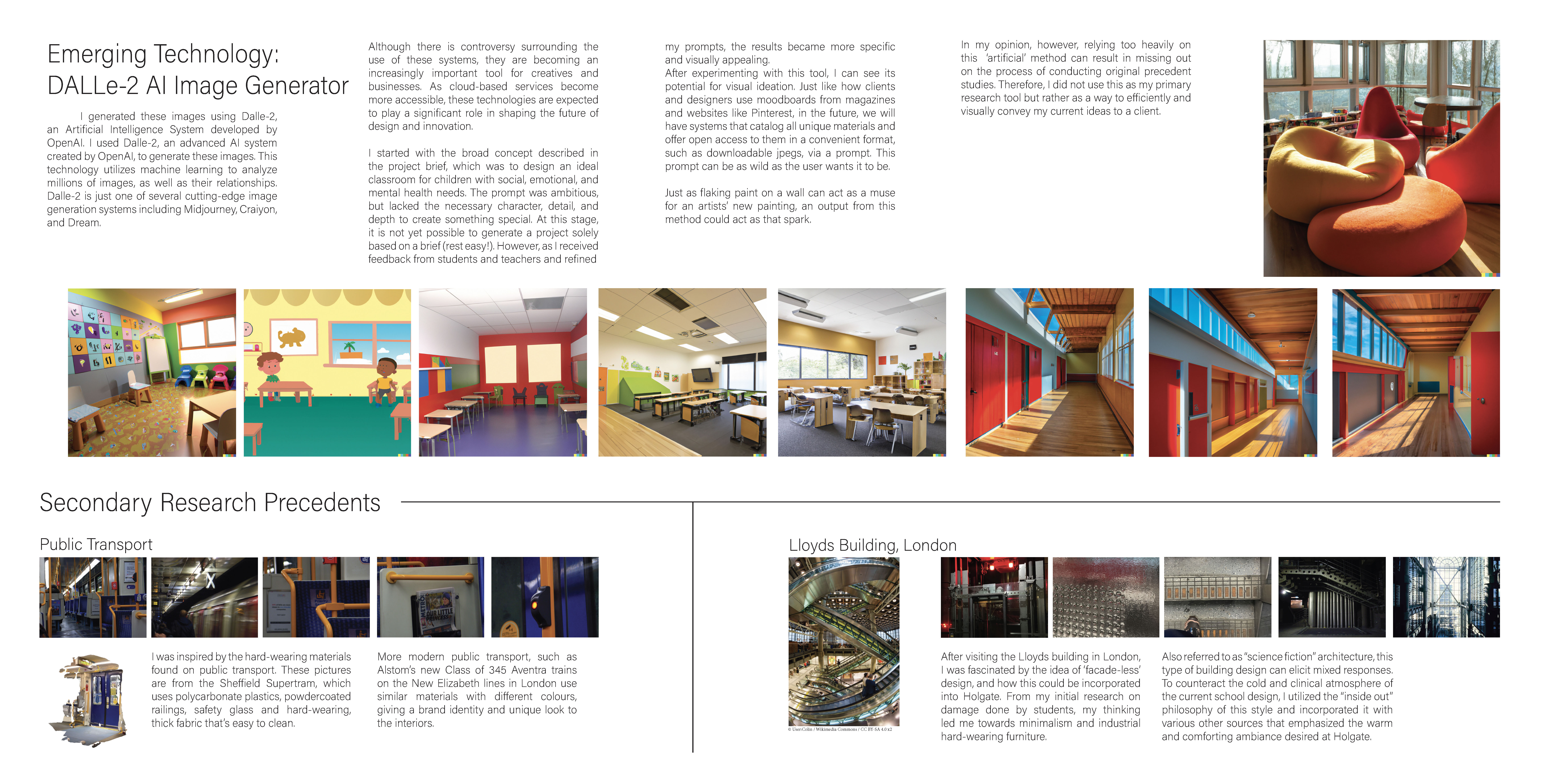
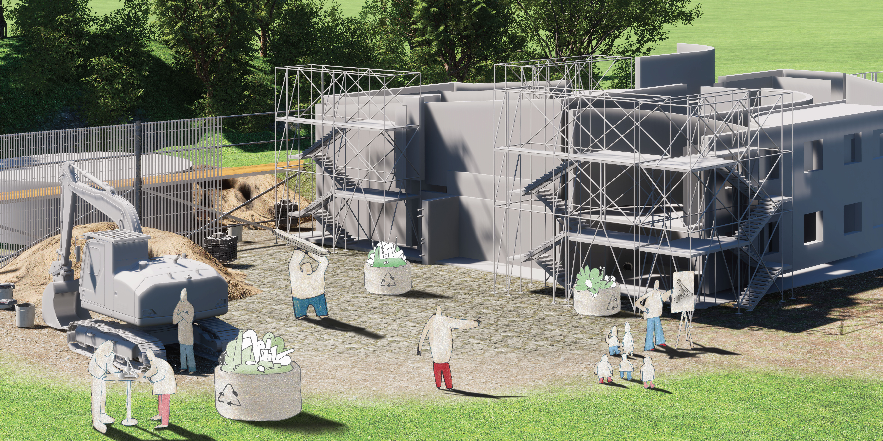
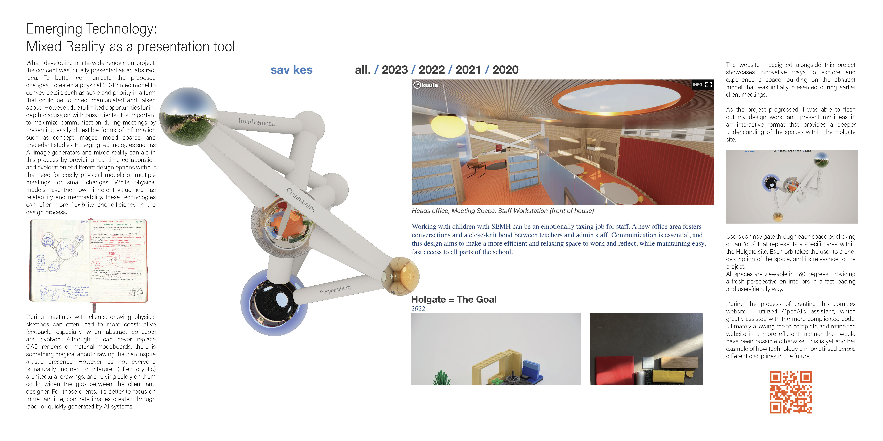

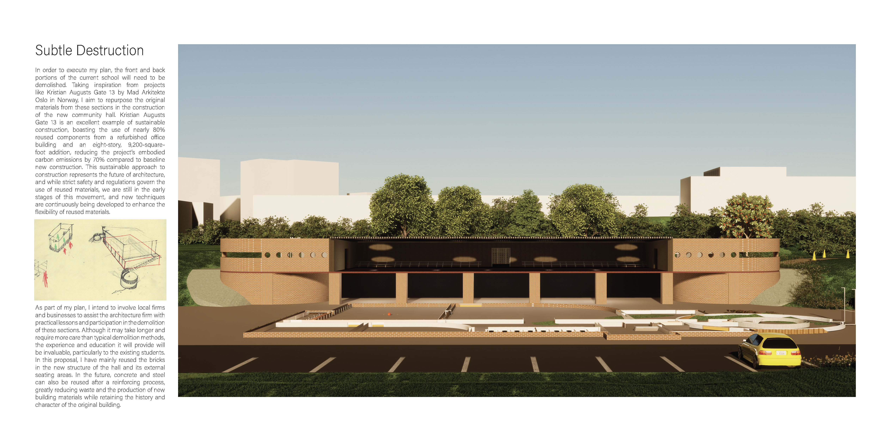
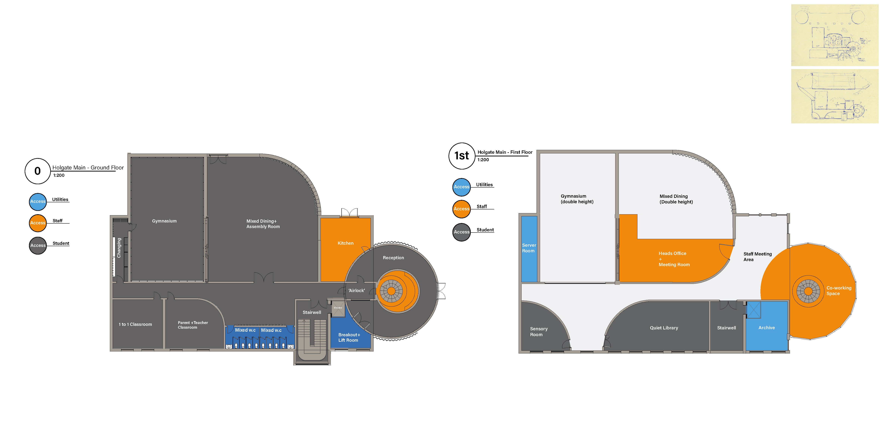
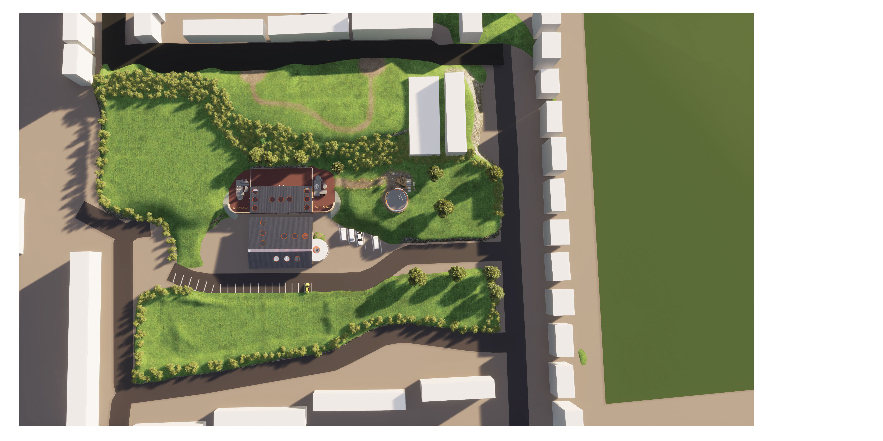
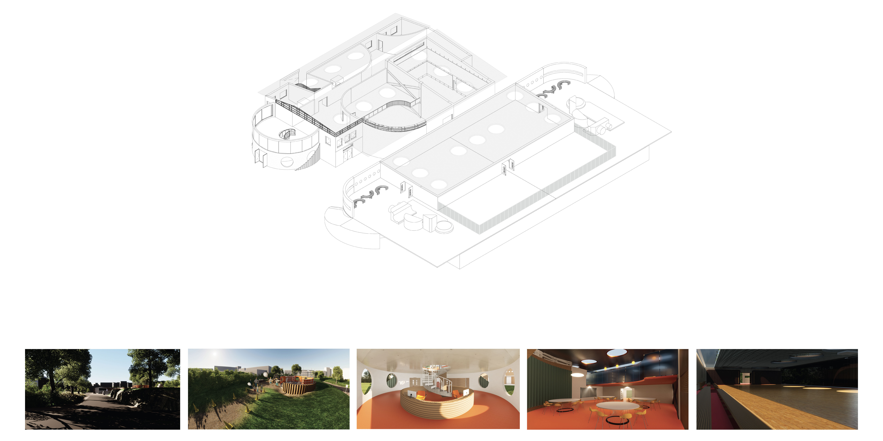
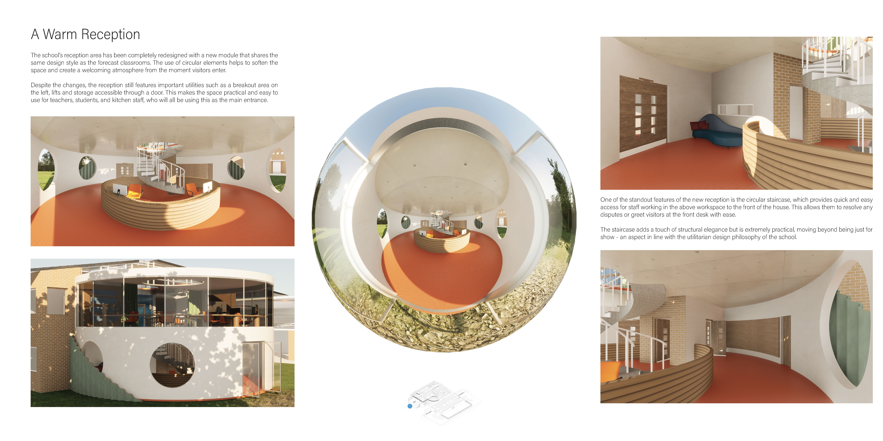
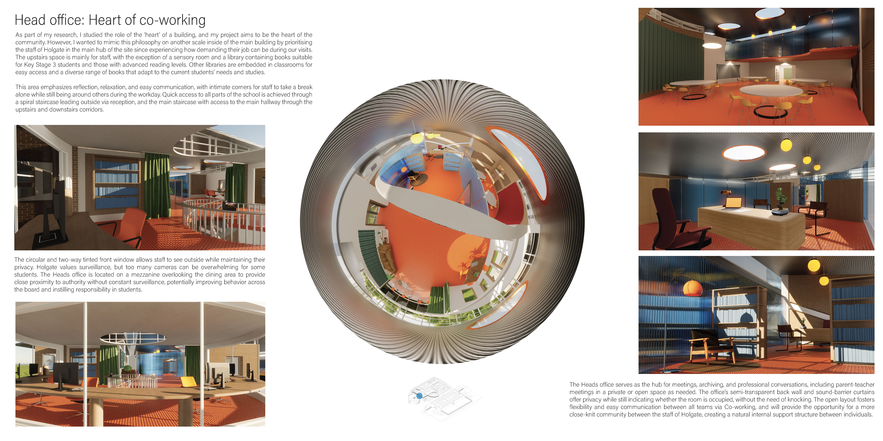
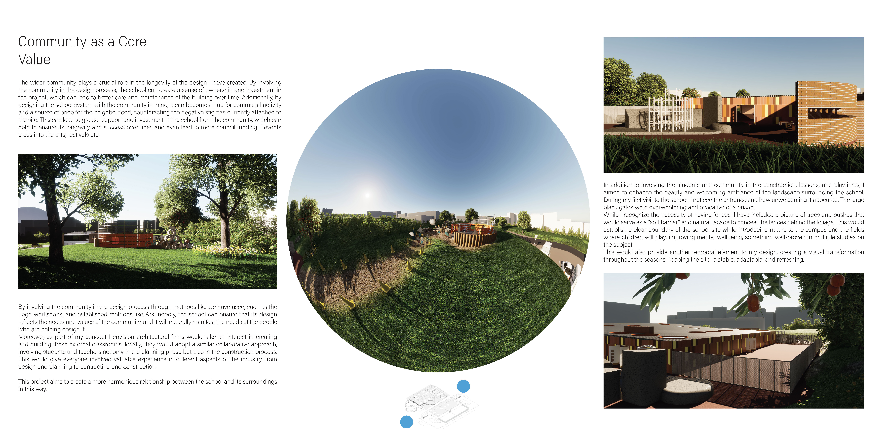
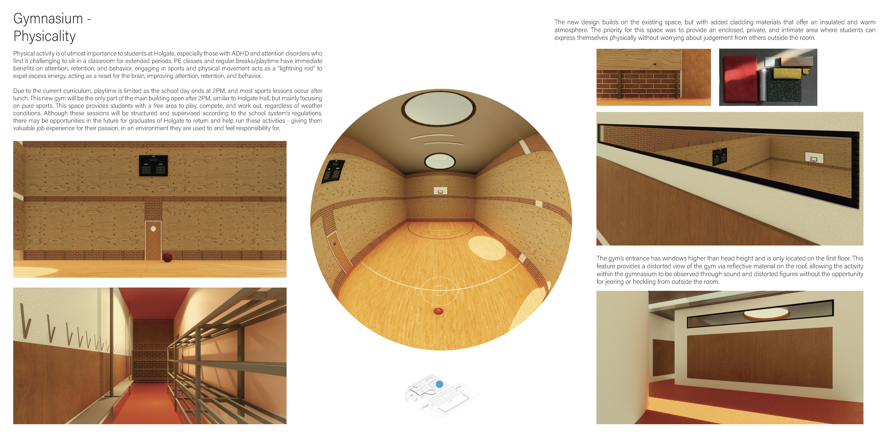
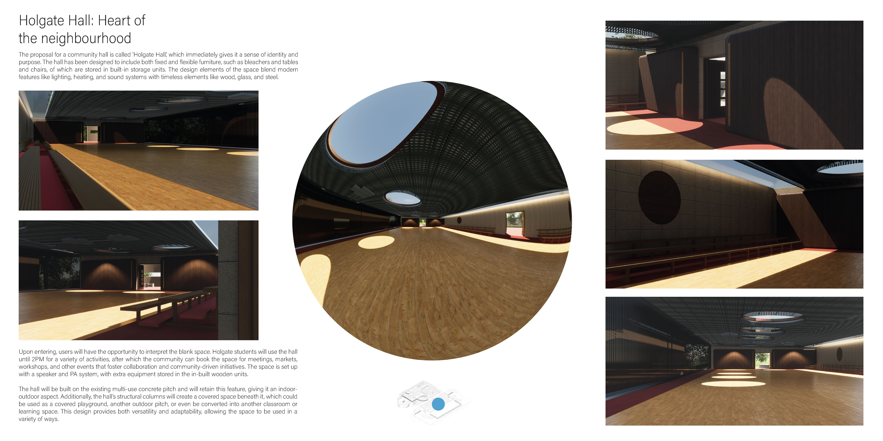


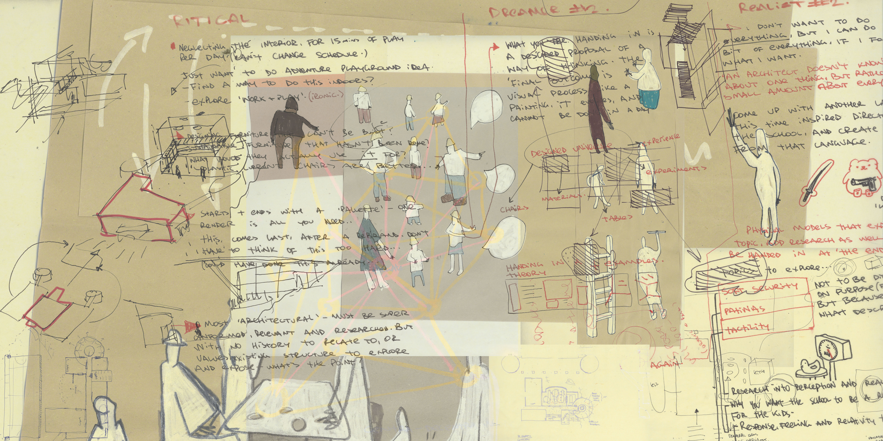
To explore more spaces, click an orb on the model on the left.
